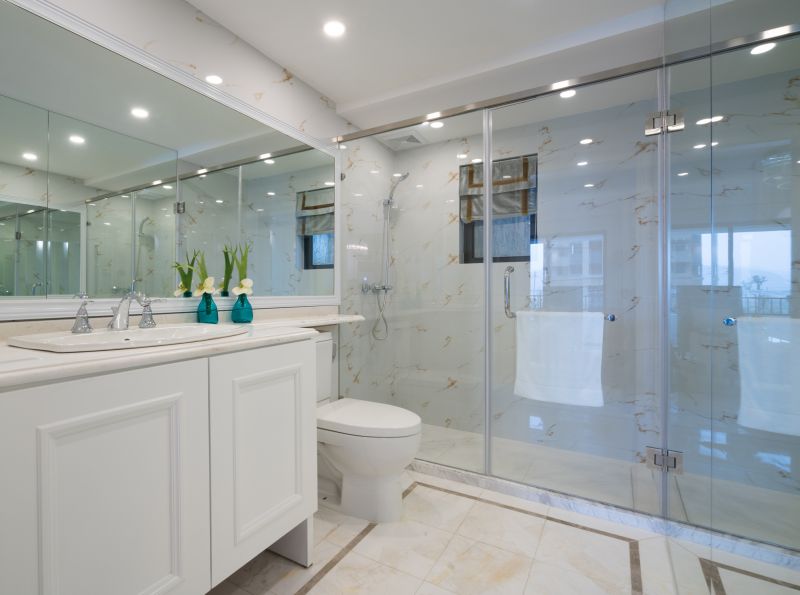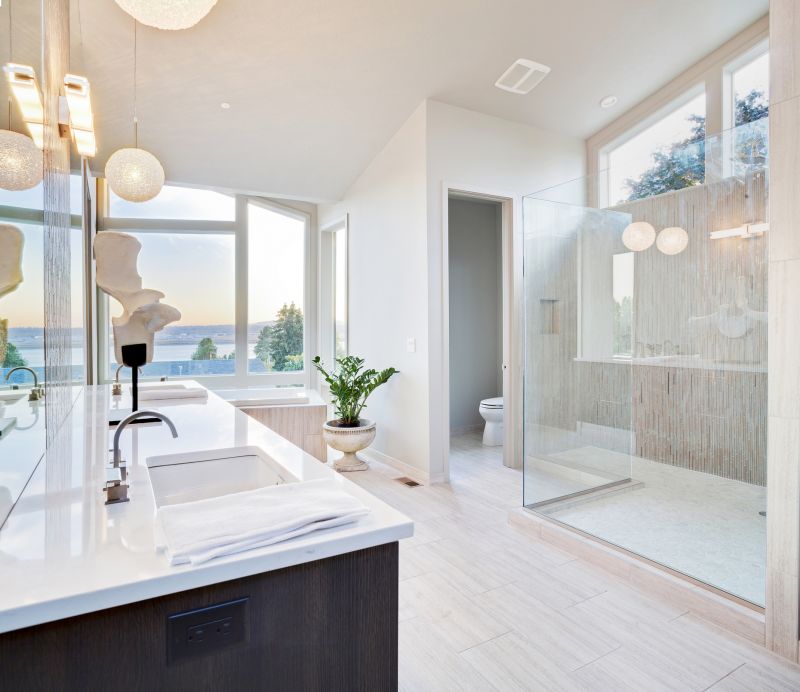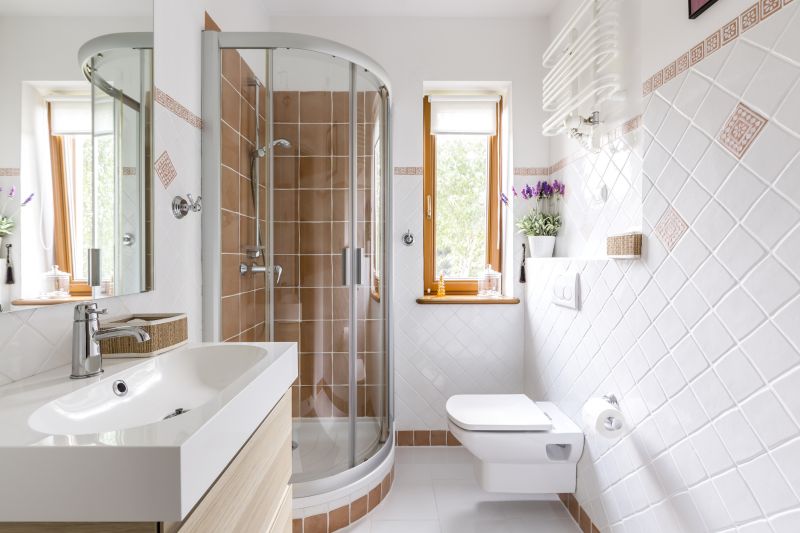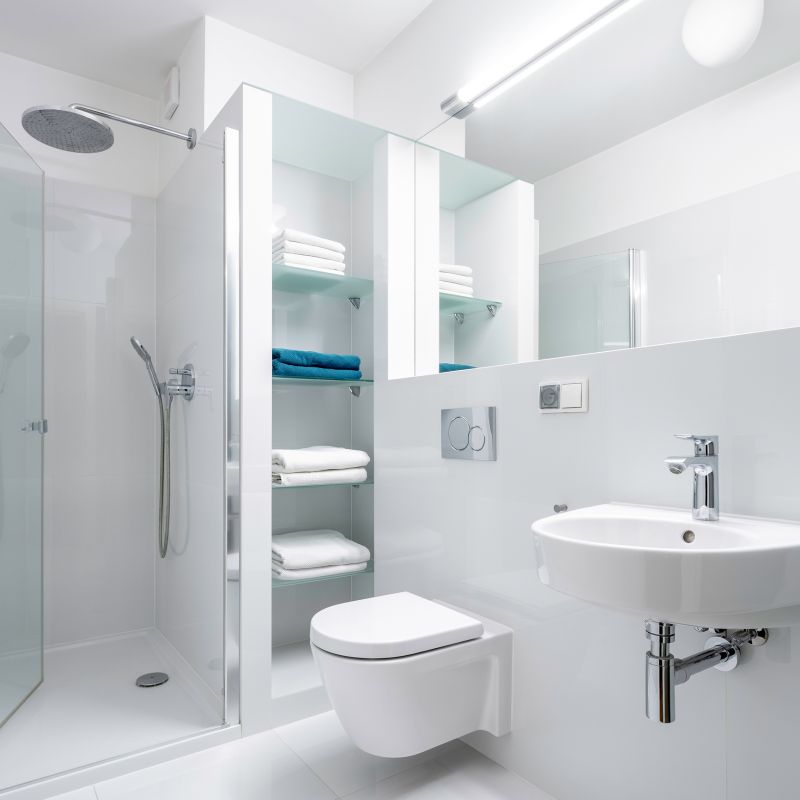Small Bathroom Shower Planning Tips
Corner showers utilize often-unused space, fitting neatly into a corner to free up room for other fixtures. These layouts are ideal for small bathrooms, providing a sleek and efficient solution that maximizes available space.
Walk-in showers create an open, accessible feel without the need for doors or enclosures. They can be designed with glass panels or open fronts, making small bathrooms appear larger and more inviting.

A compact shower featuring a sliding door saves space and provides a modern look. Such designs are popular in small bathrooms for their space-efficient entry.

This layout uses clear glass to create an illusion of openness, with built-in niches for convenient storage, ideal for small bathrooms.

Incorporating a small bench in a corner shower enhances comfort and functionality, especially in compact spaces.

A simple, frameless design emphasizes openness and minimalism, making small bathrooms feel more spacious.
Choosing the right shower layout for a small bathroom involves balancing space constraints with design preferences. Corner showers are highly efficient, allowing for more room in the remaining bathroom area. Meanwhile, walk-in designs eliminate the need for bulky doors and enclosures, creating a seamless look that visually expands the space. Incorporating glass panels and minimal hardware further enhances the sense of openness, making the bathroom appear larger than its actual size.
Storage solutions are essential in small shower layouts. Built-in niches and shelves can be integrated into the shower walls to hold toiletries without cluttering the limited space. Selecting fixtures with a sleek profile and light colors can also contribute to a more open and airy feel. Additionally, choosing a neutral color palette and reflective surfaces helps to maximize the perception of space, creating an inviting environment despite the limited square footage.
| Shower Layout Type | Key Features |
|---|---|
| Corner Shower | Maximizes corner space, ideal for small bathrooms, often includes sliding doors. |
| Walk-In Shower | Open design, enhances space perception, suitable for accessibility. |
| Quadrant Shower | Curved front, saves space, fits well in compact bathrooms. |
| Shower with Niche | Built-in storage, reduces clutter, customizable. |
| Glass Enclosure | Creates a seamless look, visually expands the area, easy to clean. |
| Shower Bench | Provides seating, improves comfort, adds functionality. |
| Frameless Shower | Minimal hardware, sleek appearance, enhances openness. |
| Corner Tub-Shower Combo | Combines bathing and showering, space-efficient. |
Effective small bathroom shower layouts combine practical features with aesthetic considerations. The choice of materials, fixtures, and layout should aim to maximize available space while maintaining ease of use and visual appeal. Incorporating innovative storage options, using transparent or light-colored materials, and emphasizing minimalism can significantly improve the functionality and look of small shower areas. Proper planning ensures that even the most constrained spaces can accommodate a stylish and comfortable shower environment.






